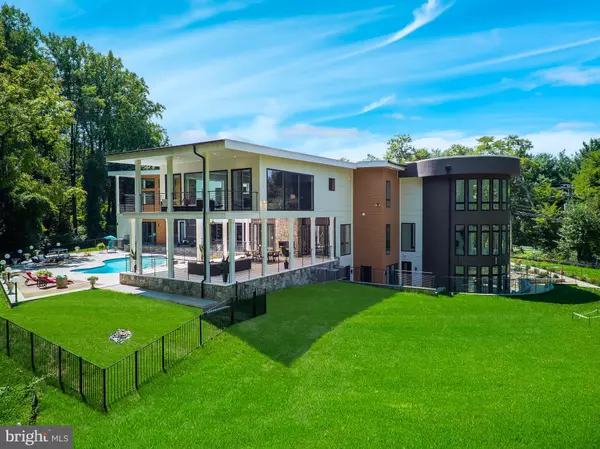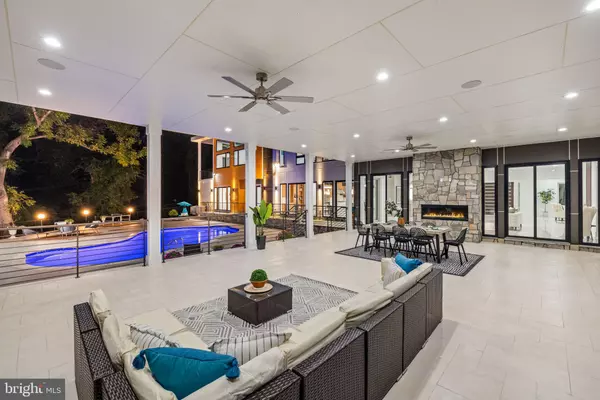
UPDATED:
11/25/2024 12:29 PM
Key Details
Property Type Single Family Home
Sub Type Detached
Listing Status Active
Purchase Type For Sale
Square Footage 12,147 sqft
Price per Sqft $481
Subdivision None Available
MLS Listing ID VAFX2190770
Style Contemporary,Colonial
Bedrooms 5
Full Baths 7
Half Baths 1
HOA Y/N N
Abv Grd Liv Area 8,679
Originating Board BRIGHT
Year Built 2024
Annual Tax Amount $12,315
Tax Year 2024
Lot Size 2.200 Acres
Acres 2.2
Property Description
A circular drive, covered entry and grand multi-level foyer welcome you to this highly versatile and open floor plan that accommodates both large scale entertaining and comfortable family living. The interior features luxurious finishes, including handpicked Italian and Spanish tiles in the 7 full bathrooms and powder room. Flooring features include 4’x4’ Spanish tiles and exotic Bella hardwood. You’ll appreciate the imported Italian cabinetry in all of the kitchen and laundry areas, 8’ doors, oversized windows, 10-foot ceilings and breathtaking natural and statement lighting throughout the home.
The home is anchored by a two story grand circular office / conservatory with it's own private entrance and windows filling the impressive 22 ft height. The main level is built around the pool and pool deck with multiple access points to seamlessly blend indoor and outdoor living. Enjoy the flow of this level with a living room, separate dining room, large family room with a statement fireplace that opens to a breakfast area and gourmet kitchen. The kitchen will not disappoint with custom Italian cabinetry, high-end appliances and large waterfall island. A working kitchen, mudroom and a bedroom / office with en-suite bath and private views of the backyard complete this level.
An open stacked stairwell leads to the second level and an impressive owner’s suite with private outdoor space, walk-in closet and a luxurious master bath including a dramatic oversized shower and soaking tub.. The top floor is rounded out by an additional family room, laundry room, kitchenette and three additional generously sized bedrooms with soaring 12+ foot vaulted ceilings each with en-suite baths and large-scale closets. One of the bedrooms has its own private balcony.
The walk-out lower level is open and airy with high ceilings, a circular sunroom, a spacious slate stone patio walkway and direct access to outdoor recreation. A generous wet bar, large game room, exercise and theater rooms are perfect for in-home entertaining. This level is well-suited for hosting guests with a full bathroom.
Indulge in outdoor living at its finest when you step outside to the resort-like backyard with a county parkland buffer, where a heated pool, large pool deck, 27’x40’ covered patio, and extensive landscaping create a private and serene outdoor oasis.
DC suburb location, just minutes to downtown Vienna, Reston, W&OD Trail and convenient to Dulles Toll Road and Tysons.
Don’t miss this unrivaled opportunity to experience the epitome of luxury and own this unique modern masterpiece.
Location
State VA
County Fairfax
Zoning 100
Rooms
Other Rooms Living Room, Dining Room, Primary Bedroom, Bedroom 2, Bedroom 3, Bedroom 4, Bedroom 5, Kitchen, Family Room, Breakfast Room, 2nd Stry Fam Rm, Exercise Room, Laundry, Office, Recreation Room, Storage Room, Media Room, Conservatory Room
Basement Daylight, Partial, Connecting Stairway, Heated, Improved, Interior Access, Outside Entrance, Rear Entrance, Walkout Stairs
Main Level Bedrooms 1
Interior
Interior Features 2nd Kitchen, Breakfast Area, Dining Area, Elevator, Entry Level Bedroom, Family Room Off Kitchen, Floor Plan - Open, Formal/Separate Dining Room, Kitchen - Gourmet, Kitchen - Island, Kitchen - Table Space, Kitchenette, Primary Bath(s), Recessed Lighting, Bathroom - Soaking Tub, Upgraded Countertops, Walk-in Closet(s), Wood Floors
Hot Water 60+ Gallon Tank, Instant Hot Water, Propane, Tankless
Heating Forced Air, Central, Heat Pump - Electric BackUp
Cooling Central A/C
Flooring Hardwood, Ceramic Tile
Fireplaces Number 4
Equipment Built-In Microwave, Cooktop, Dishwasher, Disposal, Instant Hot Water, Oven - Double, Oven/Range - Gas, Range Hood, Refrigerator, Six Burner Stove, Stainless Steel Appliances, Water Heater, Water Dispenser, Water Heater - Tankless
Furnishings No
Fireplace Y
Appliance Built-In Microwave, Cooktop, Dishwasher, Disposal, Instant Hot Water, Oven - Double, Oven/Range - Gas, Range Hood, Refrigerator, Six Burner Stove, Stainless Steel Appliances, Water Heater, Water Dispenser, Water Heater - Tankless
Heat Source Electric, Propane - Owned, Central
Exterior
Garage Garage - Front Entry, Garage Door Opener
Garage Spaces 9.0
Pool Fenced, Saltwater, Heated
Utilities Available Propane
Water Access N
View Trees/Woods
Roof Type Composite
Accessibility 32\"+ wide Doors, Elevator, Mobility Improvements, Other
Attached Garage 3
Total Parking Spaces 9
Garage Y
Building
Lot Description Backs - Parkland, Backs to Trees, Landscaping, Private
Story 3
Foundation Concrete Perimeter
Sewer On Site Septic, Private Septic Tank, Septic = # of BR
Water Public
Architectural Style Contemporary, Colonial
Level or Stories 3
Additional Building Above Grade, Below Grade
Structure Type 9'+ Ceilings,High,Vaulted Ceilings
New Construction Y
Schools
Elementary Schools Oakton
Middle Schools Thoreau
High Schools Madison
School District Fairfax County Public Schools
Others
Senior Community No
Tax ID 0274 01 0020
Ownership Fee Simple
SqFt Source Assessor
Horse Property N
Special Listing Condition Standard

GET MORE INFORMATION





